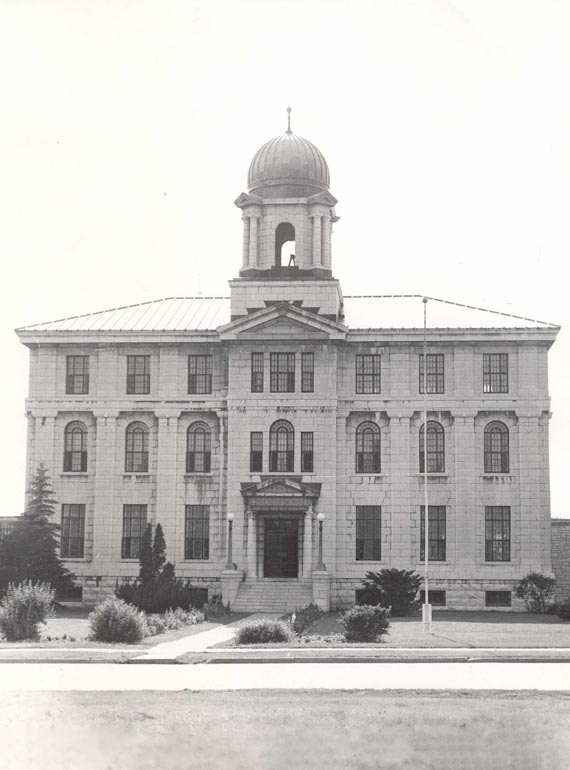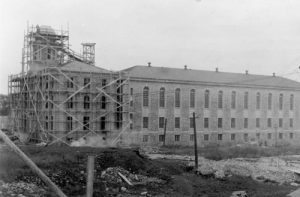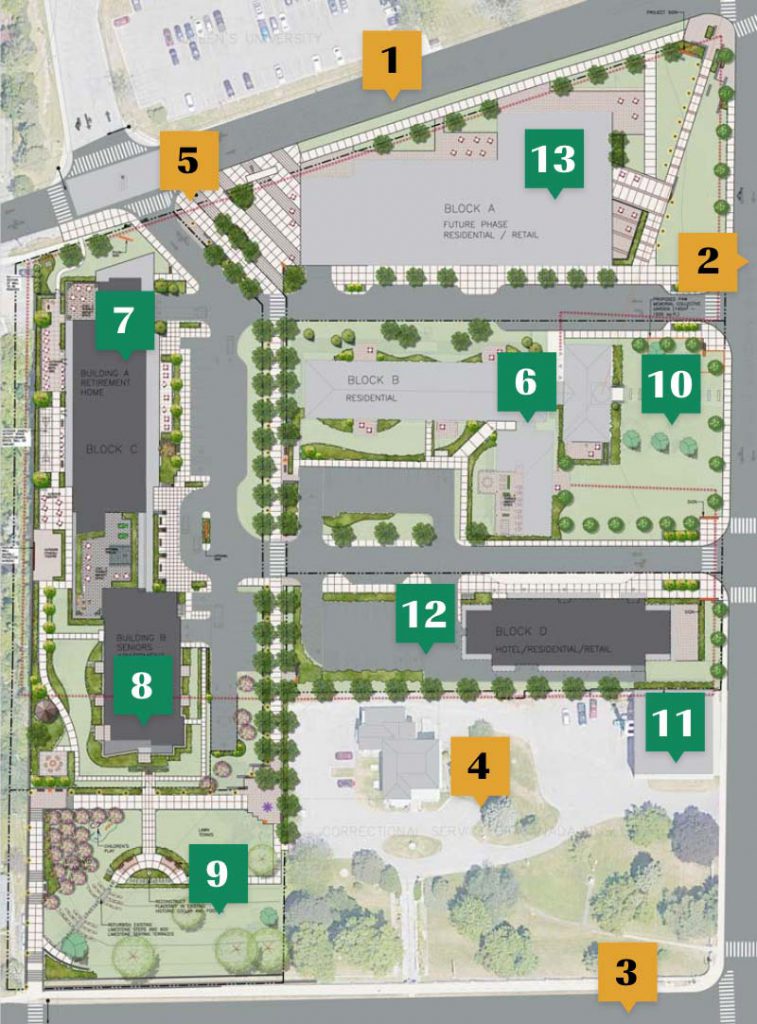The Vision
01
Site History
The site that Union Park Kingston would sit upon, if approved, is located just west of Kingston’s downtown core on the eastern edge of Portsmouth Village.
The 8.1-acre property is located at 40 Sir John A Macdonald Blvd. Sir John A and Union Street is the closest major intersection. The property is bordered by Union Street to the north, Sir John A. MacDonald Boulevard to the east, and King Street to the south. It would neighbour Queen’s University’s Duncan McArthur Hall and the Correctional Service of Canada Museum and steam plant. The site was formerly home to the Prison for Women, a functionally obsolete facility which closed in 2000.
Our plans acknowledge the full history of the site, incorporating a healing garden designed with the Prison for Women Memorial Collective and preserving heritage elements of the main limestone building. By preserving the remaining prison walls, we will maintain privacy for neighbours along Gardiner Street.
A wall on the south side of the property that is part of the steam plant will be used for a public art wall. We intend to have large murals painted by professional artists representing indigenous and historic representations that are relevant to the area. The West Yard Park and connecting pathway (between King St. and Union St.) will also have interpretive signage explaining the history of the site and the area, ample bench seating throughout, lighting,and viewing locations.
Our plans acknowledge the full history of the site, incorporating a healing garden designed with the Prison for Women Memorial Collective and preserving heritage elements of the main limestone building. By preserving the remaining prison walls, we will maintain privacy for neighbours along Gardiner Street.
A wall on the south side of the property that is part of the steam plant will be used for a public art wall. We intend to have large murals painted by professional artists representing indigenous and historic representations that are relevant to the area. The West Yard Park and connecting pathway (between King St. and Union St.) will also have interpretive signage explaining the history of the site and the area, ample bench seating throughout, lighting,and viewing locations.




02
The Plan
The Union Park proposal includes residential condominium units, a park (West Yard), a hotel for short-term and extended stays, a senior’s retirement residence, a public art wall, and a healing garden in collaboration with the P4W Memorial Collective.
It would also create a connecting pathway with seating and viewing areas featuring interpretive signage that would link Union and King Streets.
The proposed development has the potential to establish a cornerstone to the Portsmouth Village community, providing much needed housing, jobs, and small commercial and retail services allowing nearby seniors to age in place and creating live-work-play-age opportunities. With just one retirement home in Kingston’s downtown core, there are too few opportunities for seniors looking to downsize while staying embedded in their communities.
Additionally, by limiting our plans to 10 stories and keeping the south-western corner of the property as a park (West Yard), we are preserving the best views for public enjoyment and creating minimal shadowing. This vision would be achieved by restoring a functionally obsolete building and a site that has sat neglected for over 21 years. If approved, construction would take place in multiple phases over several years.
The proposed development has the potential to establish a cornerstone to the Portsmouth Village community, providing much needed housing, jobs, and small commercial and retail services allowing nearby seniors to age in place and creating live-work-play-age opportunities. With just one retirement home in Kingston’s downtown core, there are too few opportunities for seniors looking to downsize while staying embedded in their communities.
Additionally, by limiting our plans to 10 stories and keeping the south-western corner of the property as a park (West Yard), we are preserving the best views for public enjoyment and creating minimal shadowing. This vision would be achieved by restoring a functionally obsolete building and a site that has sat neglected for over 21 years. If approved, construction would take place in multiple phases over several years.
- Union St.
- Sir John A. Macdonald Blvd.
- King St.
- CSC Museum and Steam Plant
- King St. new signalized intersection with expanded bus stop
- Existing heritage building (24 condos)
- 141 retirement units
- 74 seniors apartments
- West Yard Park and connecting pathway
- Healing Garden in partnership with the Prison for Women Memorial Collective
- Art Wall
- Hotel (119 rooms)
- Future Block A: Mixed-use apartment building (Phase 3) and Gateway Art Feature
03
Renderings
The Administration Building portion will include residential units and common amenity space.
Showing the gateway feature and setbacks.
View of Prison Museum from King Street.
Hotel and condo building from Sir John A Macdonald Boulevard.
Condo building and hotel from West Yard Park.
Main entrance to condominium and rooftop patio on annex.
Showing the connecting pathway coming down to King Street, West Yard Park, and retirement home and seniors apartments.
The range building will contain 14 units on four floors.
Entrance way from Union Street. Retirement home on right, condo on left.
Renovation of annex building from Sir John A. Macdonald Boulevard.
An overhead view of the Union Park Kingston proposed development, facing westward.
The parking lot and courtyard between the condo building and hotel.
